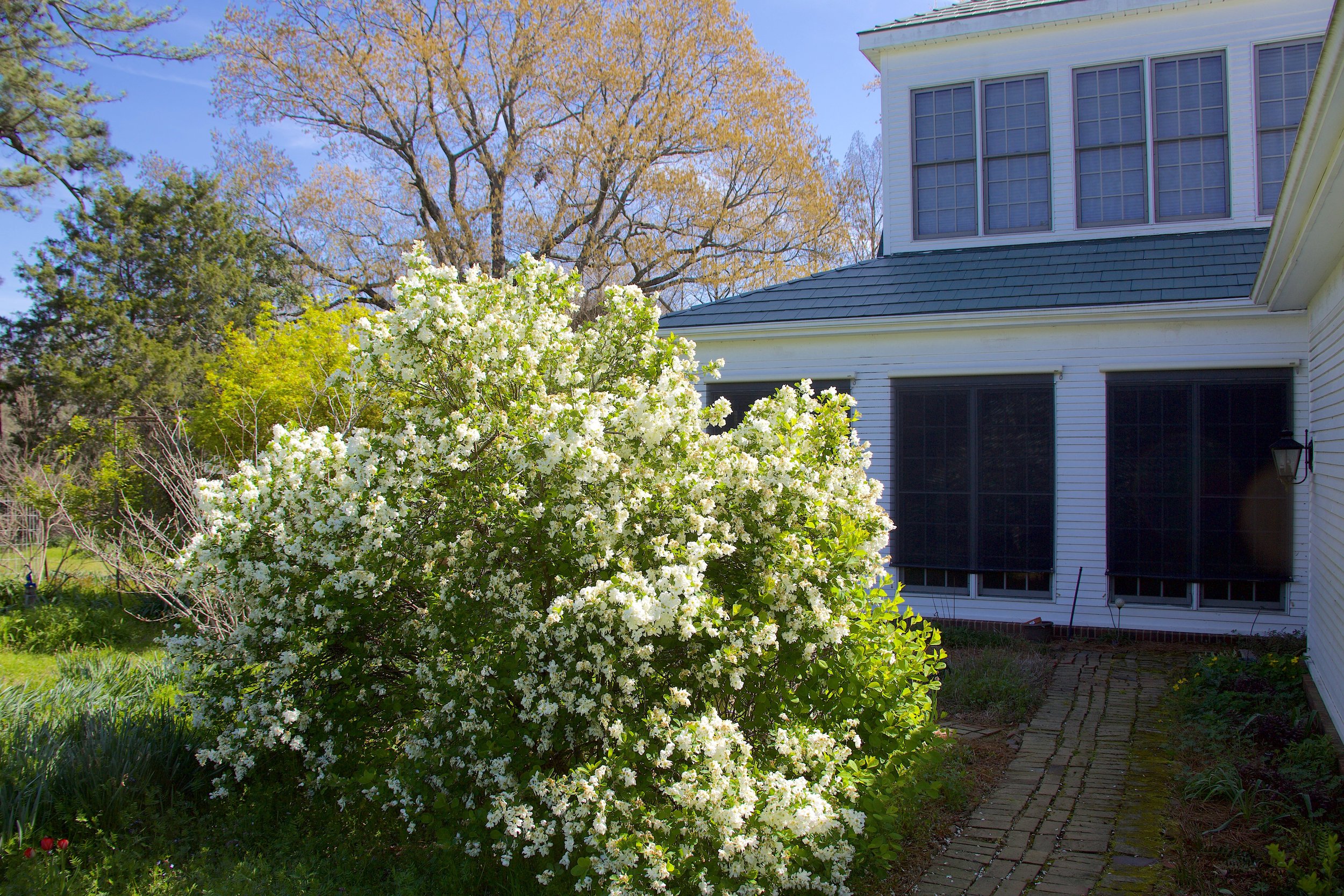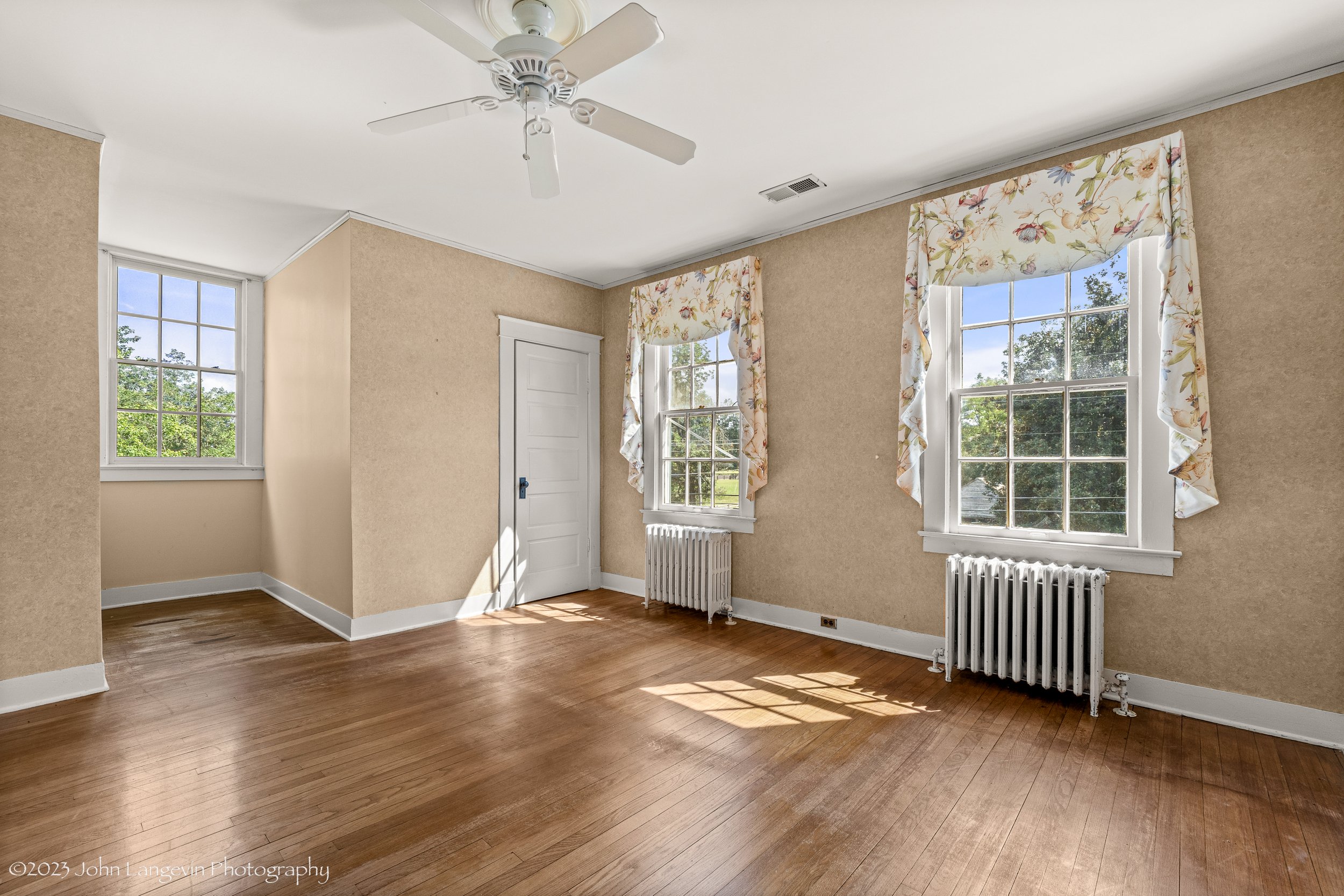Nawoc Terrace at La Grange
About the Property
Nawoc Terrace is a Dutch Colonial-style cottage set in the heart of La Grange’s Historic District. This home was built in 1914 and is one of the most distinct homes in the Town of La Grange.
The Cottage is the anchor for a lovely 4.5+/- acre lot consisting of beautiful pastures interspersed with large oak trees, cedars and other native species. The landscaping has been curated for years and boasts numerous shrubs and floral species that were planted to bring color throughout the year.
From the front porch of the Cottage you overlook a large Pecan Tree Orchard and an “alley” of Bald Cypress Trees flanks the side yard providing beautiful auburn colors in the fall and privacy from Pine Street.
There is large white “board & batten” style barn with 9-stalls that provides plenty of room for horses and equipment. The barn’s hay loft is huge and has actually been used to host a wedding reception in the past.
The cottage has a great floorpan and boasts 12 ft. ceilings in most of the rooms downstairs. A large entry and gracious sized rooms make the cottage a great home for entertaining. In the early 2000s, a beautiful renovation was designed by well-know architect, Charles Shipp, which added a sunroom that flows out onto a stone patio and other improvements upstairs. Please see the gallery for pictures of this special home!
Summary:
-5BR/3.5BA Historic Cottage
-Large living room and separate sunroom/den
-12 ft. ceilings downstairs and 10ft. upstairs
-Secluded stone patio accessed via French Doors from sunroom
-Two car attached garage
-2 BR down and 3 BR Up
-4.5 +/- acres in total
-Beautifully landscaped grounds
-Expansive 11ft. x 40ft. front porch overlooking Pecan Orchard
-9-stall horse barn with equipment bays
Too many features to list, must come see. Call to arrange your viewing of this great property today!
Nawoc Terrace at La Grange
4.5 +/- ACRES
La Grange, TN
SOLD!



















































